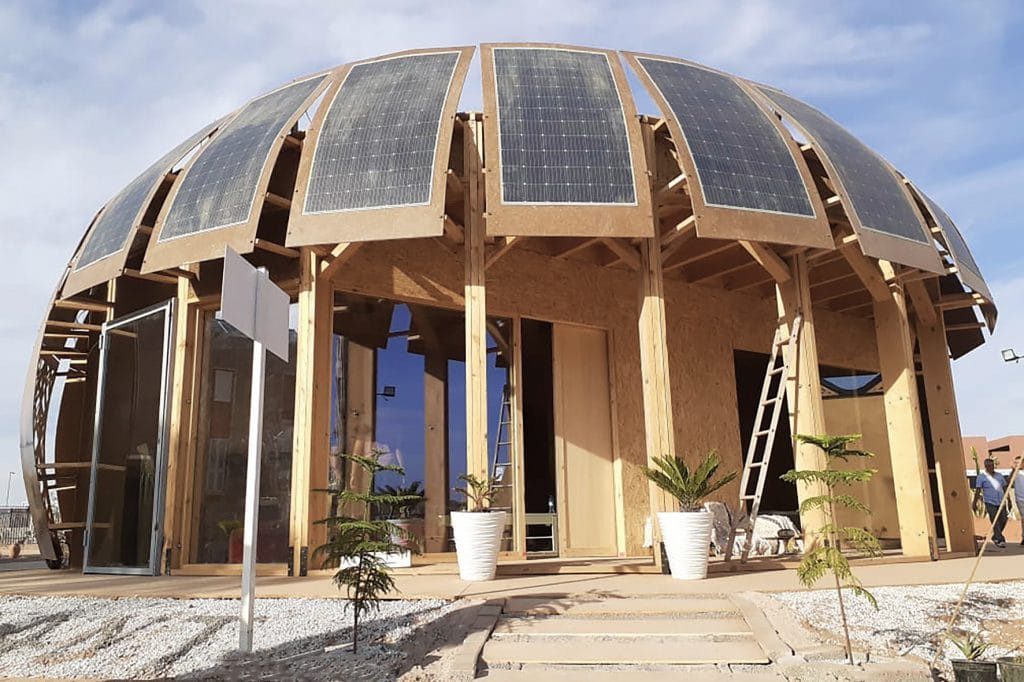The new project carried out in Morocco is unprecedented. Named “Sunimplant”, it was designed as an ecological detached house by an international team of independent architects and experts from the Moroccan Adrar Nouh cooperative, experts from the National School of Architecture and the National School of Applied Sciences, both based in Tetouan, Morocco, and experts from the Fraunhofer Center for Silicon Photovoltaics in Germany.
The ecobuilding combines a building made of hemp and a solar energy system for complete independence from the electricity grid. “The challenge was to create a hemp composite using organic bio-resins and avoiding technical fibres or synthetic components. The eco-building is ahead of its time and reflects a turning point not only in North Africa, but also in hemp construction, which does not have comparable prototypes in the world,” says Monika Brümmer, the German architect who led the project and also the co-founder of Adrar Nouh, a cooperative that promotes the use of indigenous hemp stalks for rural development and sustainable employment in the Moroccan Haut-Rif. “Although the building was designed to stimulate rural development, the technology also has applications in urban areas,” she says.
The very concept of ‘Sunimplant’ belongs to a team of Moroccan students. It was presented at the World Solar Decathlon Africa 2019, a biennial international competition organised by Morocco’s Solar Energy and New Energies Research Centre, the Mohammed VI Polytechnic University, Morocco’s Ministry of Energy, Mines, Water and the Environment and the United States Department of Energy. The competition aims to encourage student teams to design and construct buildings powered by renewable energy, while optimizing key considerations such as affordability, resilience and occupant health. The 2019 edition was held in Ben Guerir, the capital of the Rehamna province in Morocco. It was the first time the competition was held on the African continent.
Characteristics of the eco-building
The ecobuilding covers 90 m² and has a double skinned façade. It uses massive adobe walls, formulated with aggregates of hemp, earth, pozzolana and lime, all materials of local origin. On the other hand, the façade exposed to the outside uses biocomposites incorporating hemp fibres that have been produced by vacuum injection technology. This spherical and aerodynamic structure carries 24 semi-flexible photovoltaic panels subsidised by DAS-Energy, an Austrian research and development centre and a production plant with a capacity of 55 MW per year.
The panels are exposed on all sides of the structure to capture sunlight and have a maximum loss of 40% for the less exposed PV panels. Curved biocomposite panels made of hemp wool are also installed to increase the performance of the PV panels by protecting their back side against the extreme climatic conditions of the semi-arid region of Ben Guerir, where temperatures are considerably high.
In addition, the infrastructure is also equipped with high-performance glazing from Saint-Gobain, a French glassmaker. The construction of the eco-building cost around $120,000 (over MAD 1.2 million), less than half the price of standard buildings. “Even better performance could have been achieved if the original plans to install hemp earth panels for the interior walls and floors, as well as other minor modifications, had not been abandoned due to financial constraints,” says Monika Brümmer, the architect.
Inès Magoum
